From furniture replacement to finish materials, acoustics are a HUGE part of how a space “feels.” But since we can’t see acoustics…it’s hard for us to put our finger on why something seems “off.”
Even if you design a perfect space with clean lines, custom furniture, and the ideal layout for hosting…you could walk in and realize that it doesn’t work emotionally. If you feel distant from people talking, or can’t quite relax, do you blame the colors? The lights? The thematic?
Or is it sound quality that’s to blame??
We’re SUCH visual creatures that it’s natural to miss the role sound plays in high-end home design. The good news? Acoustics are part of what we factor in with every renovation we do. We can also teach you in no uncertain terms how to get the acoustics “just right” in your home.
Here’s the honest-to-goodness “101” on acoustics in home design that you’ll wish you had before…but will be THRILLED to have now for your next renovation!!
The “Skeleton of Sound”
Room size and shape, together, create the framework of sound.
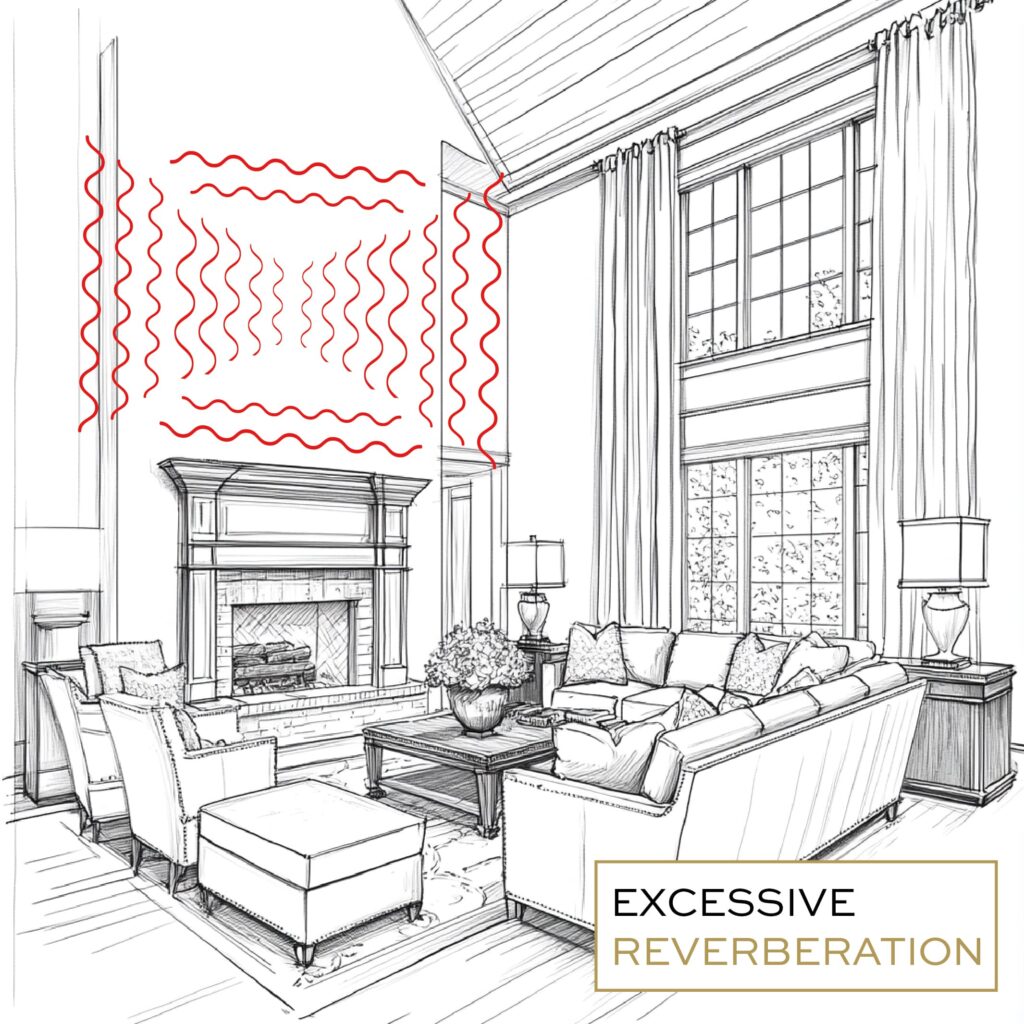
Tall ceilings make longer paths for sound waves to travel and bounce, which increases reverberation. Square or rectangular rooms can cause “standing waves” (where certain frequencies get trapped and exaggerated). Even a simple detail like the ratio of your ceiling height to wall length affect how sound lingers or dissipates.
Let’s set the technical stuff aside with a simple example.
EXAMPLE: in an open-concept living room with vaulted ceilings and tiled floors, the space will look grand and open but voices will be hard to hear unless you add soft materials. In other words…a design can feel luxurious while the sound still feels chaotic!!
You can’t always “furnish your way out” of poor acoustic structure, either. Room shape should be designed with sound in mind from the start, especially in spaces where you entertain or spend time with others.
Here’s what you can do for your next project:
- Factor in ceiling height and its impact on sound during design
- Avoid perfect squares in room layouts wherever possible
- Create sightlines and soundlines (paths for sound to travel with purpose)
Materials and Finishes: Sound’s Surfaces to Bounce
The materials you choose (and even their finishes) determine whether sound is absorbed or reflected.
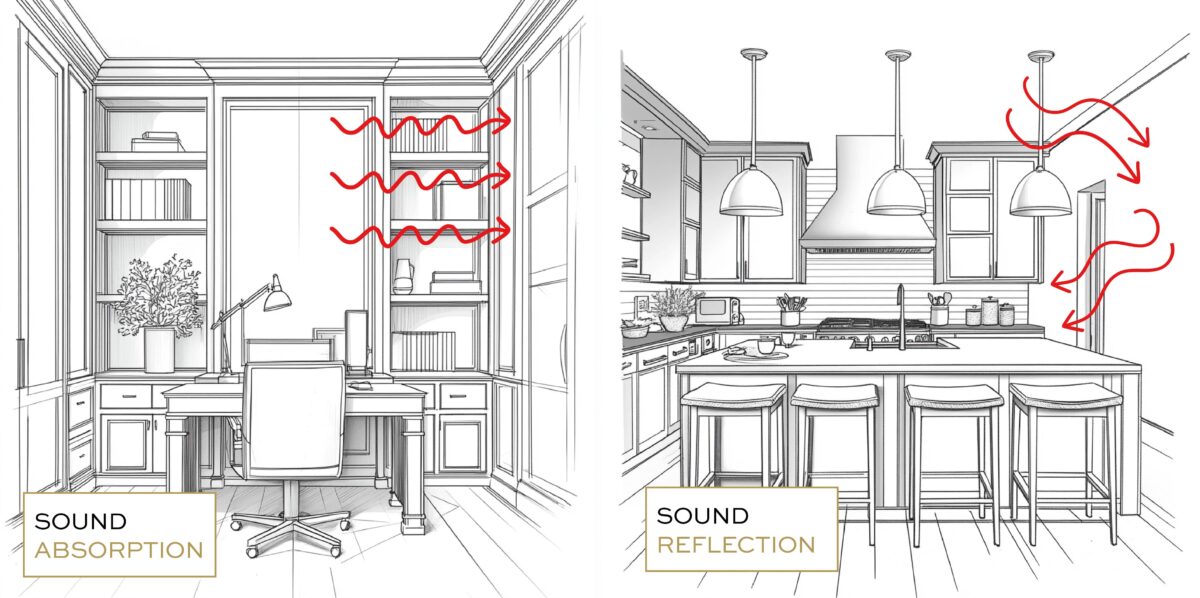
Hard and smooth surfaces like tile, glass, polished stone, etc. all reflect sound. Soft and porous materials like carpet and textured walls absorb sound. You don’t actually want too much of one or the other…the trick is to find the right balance!!
Too much reflection gets loud and echoey. Too much absorption and spaces feel flat and lifeless. (That’s good for a recording studio, but bad for your living space!!) Even the sheen of paint makes the difference—glossy reflects more than matte, so take note.
EXAMPLE: you’re in a dining room with sleek hardwood floors, large exposed windows, and a stone-and-glass table. All that polish looks beautiful in photos, but the clatter of sound during meals will drive you nuts. Without drapery, rugs, or a textured ceiling, conversation will become strained.
Here’s what you can do for your next project:
- Add soft window treatments
- Pair hard floor surfaces with rugs
- Mix materials with matt finishes and textured surfaces
- Don’t rely only on furniture to “soften” a room!!
…But Yes, Furniture Is Part of It, Too
I know I just said not to rely entirely on furniture to “soften” sound in a space, but furniture is still important.
Furniture materials AND placement will further shape how sound moves through an environment. Soft furnishings break up sound waves, which reduces bounce. Think bookshelves…plants as an interior design element…it can all help diffuse sound. Even the depth of the chairs you select can absorb or reflect different sound frequencies!!
EXAMPLE: you’re setting up a guest bedroom. These often get the “leftover” furniture and minimal pieces, like a wood bed frame and nightstand. If the room has minimal wall décor, though, it will sound (and therefore feel) empty and hollow to guests. There will be nothing to soften their voices or footsteps. That’s not what anyone wants, is it?!
Here’s what you can do for your next project:
- Space furniture off the walls to reduce “boominess”
- Layer décor with pillows, throws, curtains, and rugs
- Use bookshelves and decorative screens to further diffuse sound
- Add texture on at least two opposing surfaces (like walls and ceilings)
Architectural Features and Acoustics
Doors, windows, and architectural details play a big role in acoustic control, too.
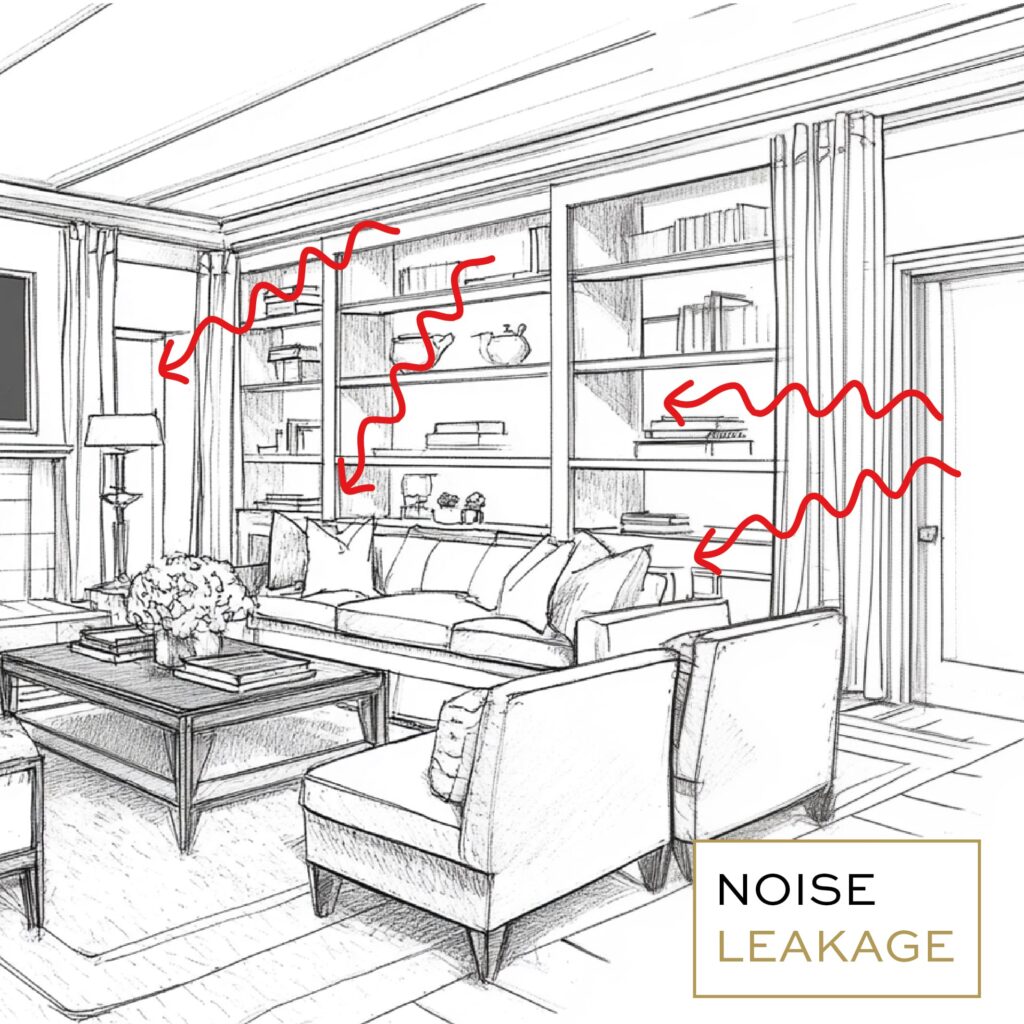
Hollow-core doors (for example) let sound travel freely between rooms. Gaps under doors or poorly insulated outlets allow for noise transfer, too. Large glass panes, in contrast, reflect sound…but harshly. And bathrooms? They become echo chambers without intervention, which can become unpleasant FAST!
EXAMPLE: a home office placed next to a laundry room definitely can’t have a hollow-core door and share a vent, or work will be plagued with the whirring dryer, the washer chime, and every footstep. That’s not a design flaw…that’s a total acoustic oversight.
Here’s what you can do for your next project:
- Choose solid-core doors wherever privacy or quite is important
- Use window treatments (especially layered ones) near large glass walls or windows
- Add acoustic seals to doors
Acoustics Behind the Walls
Some of the best acoustic upgrades happen behind the walls or above the ceiling.
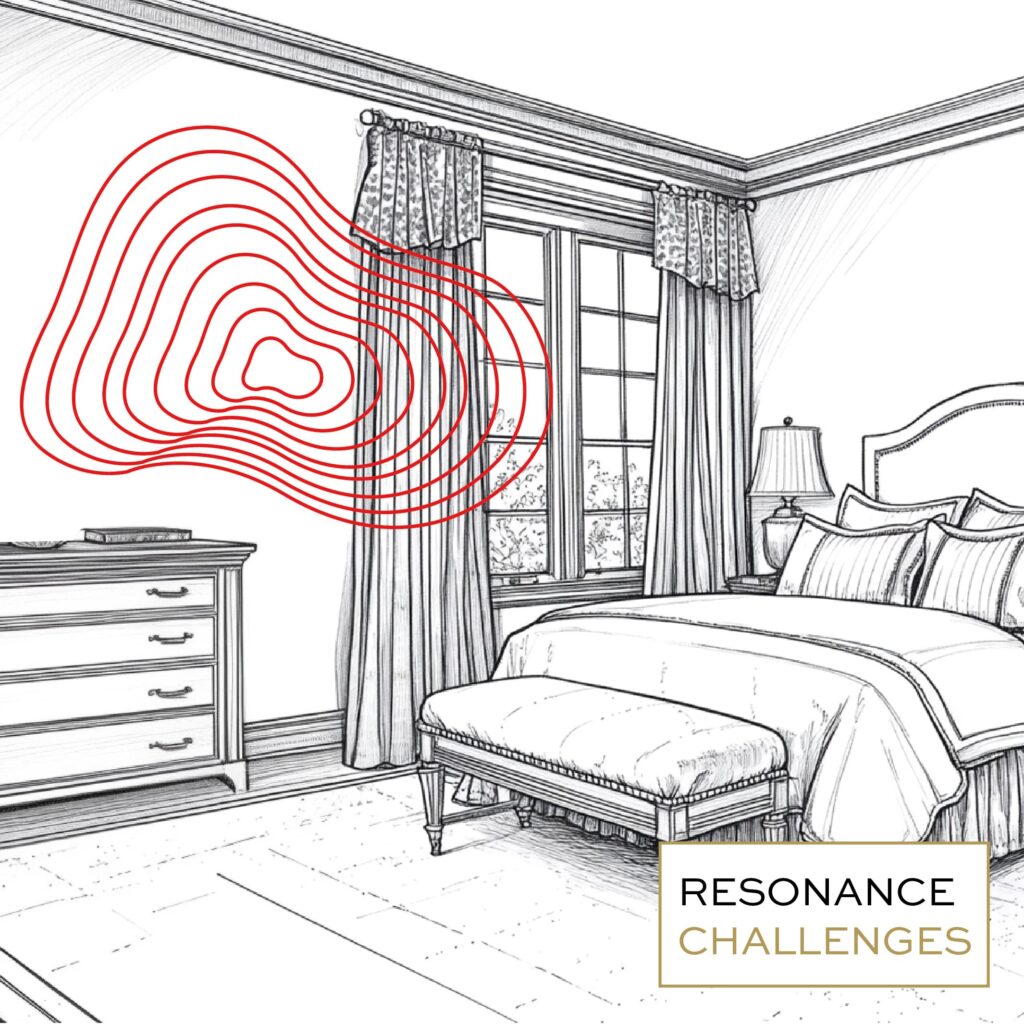
Acoustic insulation in wall cavities, or resilient channels for decoupling drywall, and even the placement of your HVAC ducts can all shape how comfortable a room sounds.
These choices are extremely challenging to add or update later…making them a CRUCIAL part of a design-build remodeler’s mindset from day one.
EXAMPLE: picture a primary suite constructed with double-stud walls and acoustic insulation separating it from the nearby teenager’s room, which is pretty much a media room of its own with as many games as the kid plays!! The comfort preserved in the suite is the kind of thing you don’t realize you have…but you will suffer if you DON’T have it.
Here’s what you can do for your next project:
- Consider dropped ceilings, soffits, or wall features as sound traps
- Ask your remodeler about acoustic insulation in walls and ceilings during planning
- Choose a team who plans and manages systems with aesthetics (like us!!!)
Design for Good Sound, Not Silence
With veryfew specific exceptions, complete silence in a home isn’t natural. You don’t want to eliminate sound, you just want to shape it.
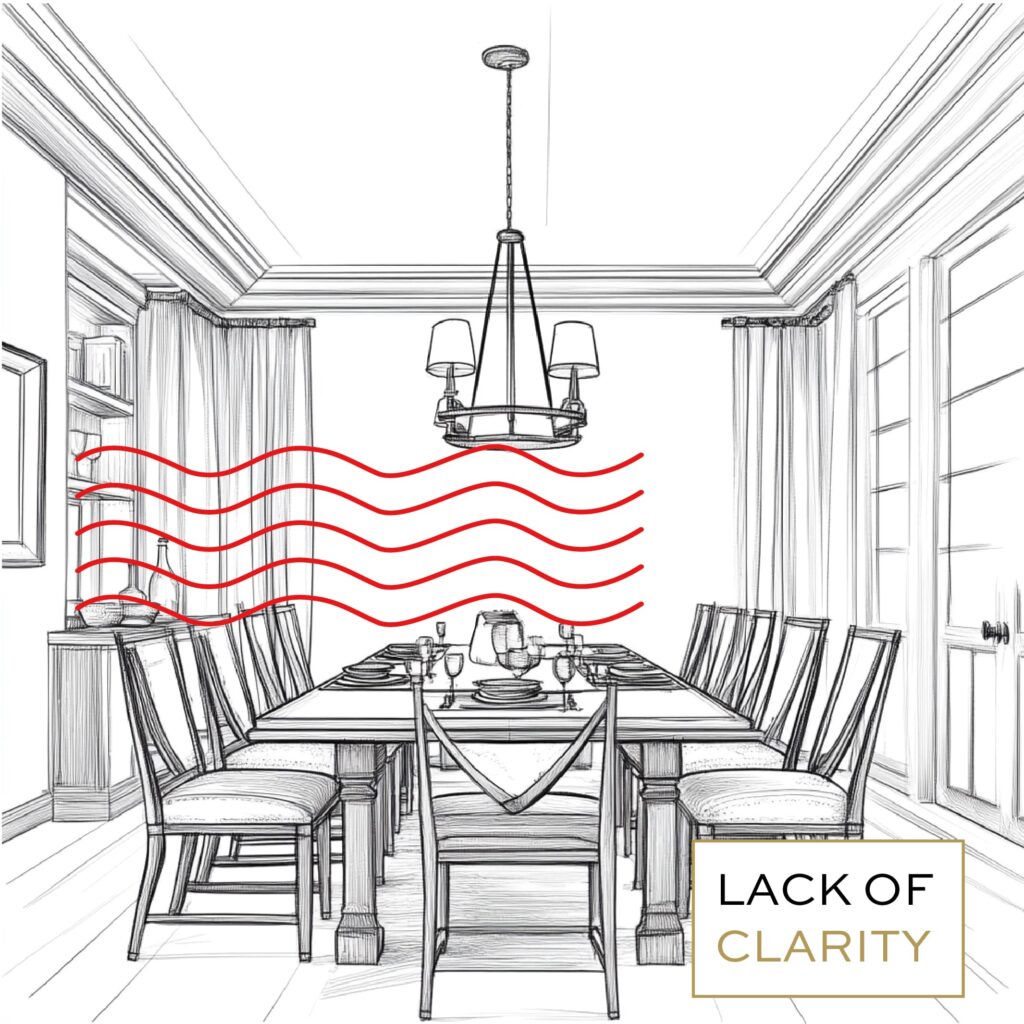
Good acoustics preserve clarity without harshness. They create ambience without distraction. They let conversation flow without voices bouncing over one another.
EXAMPLES: you want a kitchen where two people can talk (and hear one another clearly) over the noise of cooking…you want a media room where movies feel immersive without being overbearing…you want a nursery where outside noise is gently softened. These aren’t accidents, and they aren’t good luck. They’re the outcomes of intentional acoustic design.
Here’s what you can do for your next project:
- Work with your contractor toward balance (not deadness)
- Don’t ever assume sound issues can be fixed later with accessories
- Keep sound comfort in mind for different environments and their unique needs (like entertaining vs. sleeping vs. relaxing)
A Home That Feels Right Has to Sound Right, Too
You’ve said it…or heard someone say it…when a space is truly perfect, it “feels right.” Yes, the lighting has to be perfect. The layout has to flow. The colors have to inspire. But often, no one can put their finger on the most physical reason why it feels so, so good…
Often, it’s because we designed it to sound good, too!!
From furniture proportions to drape fabrics, the way your home sounds changes everything. And that can’t be faked after the fact!! That’s why our clients work with a design-build firm like ours that sees (and hears) the whole picture.
If you want a home that feels just right, we’re here to help!
About the author:

Robin Burrill, RID, NCIDQ, ASID, IDS, CAPS, is an award-winning professional kitchen, bath, and interior designer. Robin and her husband, Robert Mathews, have owned Signature Home Services, Inc. for over three decades, establishing a superior in-house team with a widespread reputation for delivering meticulous design to their many repeat clients.
In 2022, the national publication, Kitchen and Bath Design News magazine, named Robin to their Top Innovator list in recognition of her achievements in the field of kitchen and bath design. In 2024, she was named one of the Fall 2024 Market Pros and “tastemakers” by ANDMORE at High Point Market. Also in 2024, Fixr identified her as one of the Top Professional Interior Designers for their nationwide audience. At the start of 2025, she then acted as one of Dallas Market’s “Style Eyes” at Lightovation and Total Home & Gift Market.
Over her extensive career, Robin has been quoted in Architectural Digest and Forbes multiple times; her design work has been featured in top national trade publications; and she has been interviewed for Designers Today magazine’s “Profiles in Design” video series, among others. Widely respected for the depth of her knowledge, Robin is a sought after speaker and judge for many design industry events.
In 2023, Robin designed a bench for Charleston Forge, making her foray into product design. Robin currently serves as a volunteer on the board of the Dallas/Ft. Worth chapter of the Interior Design Society.
