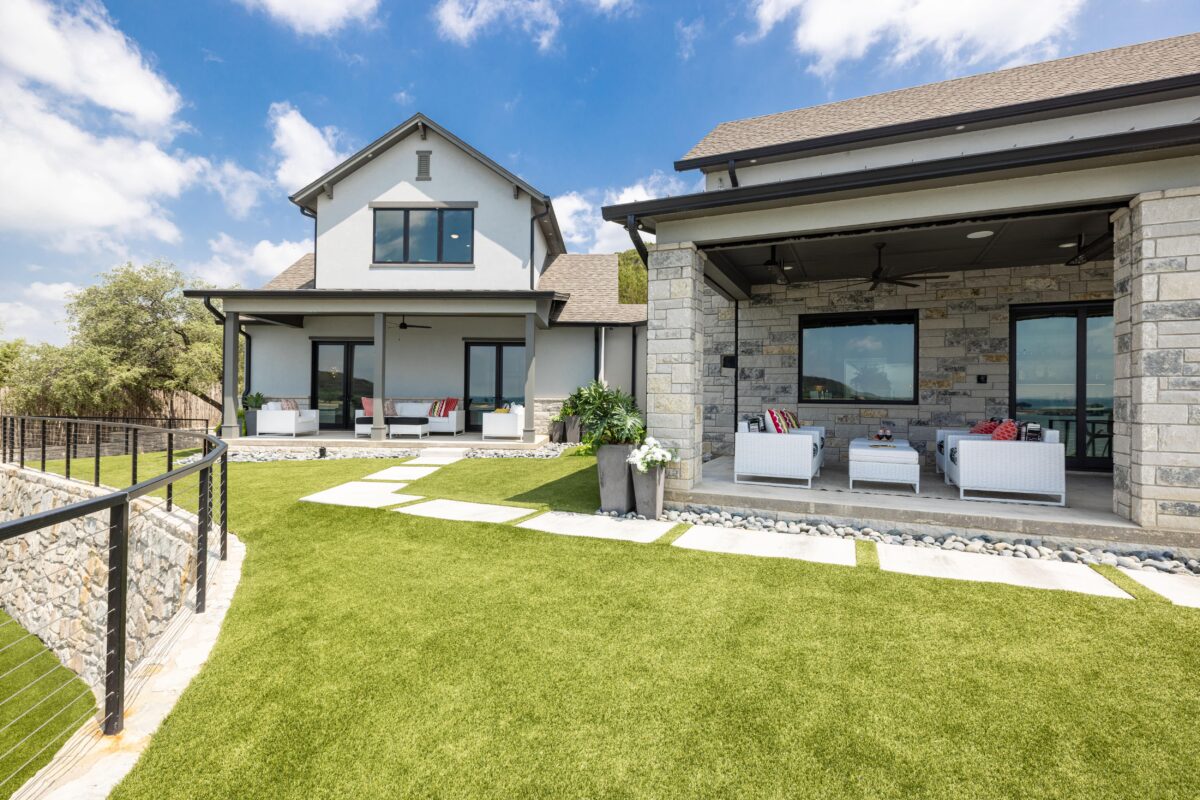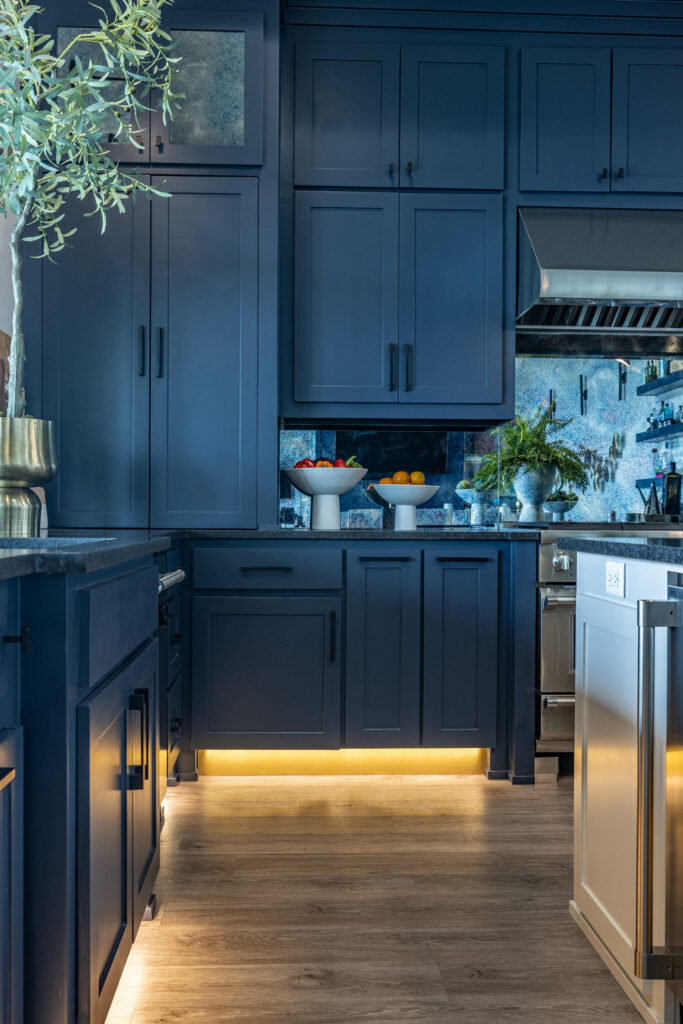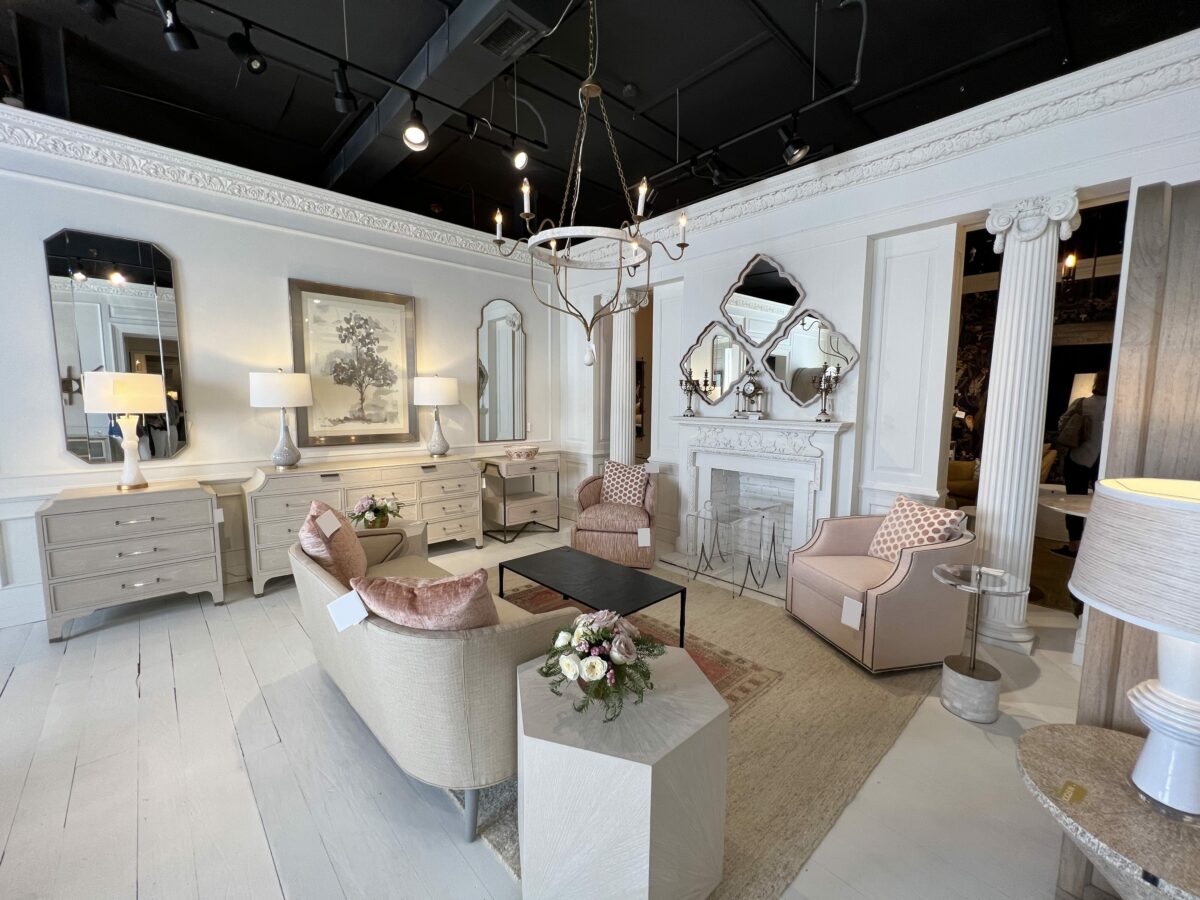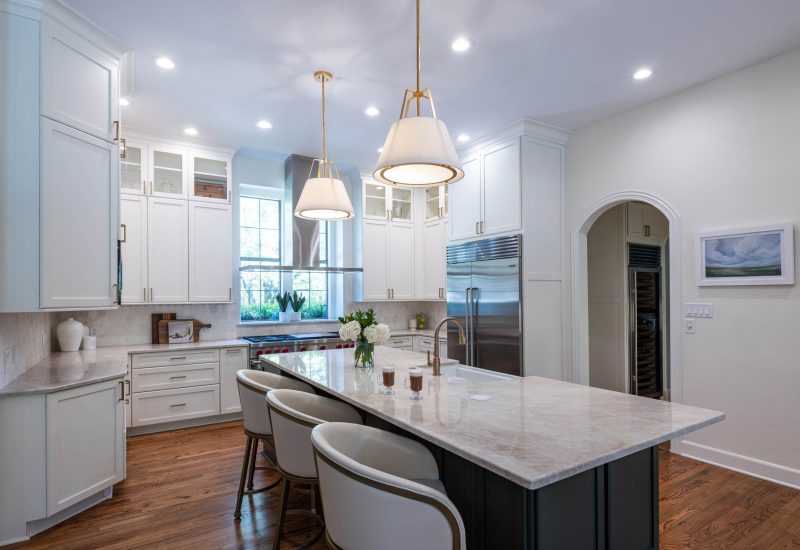Do you know which room in your home needs the most help? Right now?
- Maybe you just know that it’s the kitchen, and you’ve even discovered which kitchen upgrades are the most important for your needs.
- Or maybe you’re one of the households who really needs an addition.
- Or maybe your dated bathroom is killing you, and you just learned how to ditch the dated tub in the perfect, right-sized bathroom remodel.
Whatever it is, you want to fix the problem. But you also want to invest wisely in your renovation.
READ: You have options. No real “fix” comes from buying a trendy room kit or pinning a cookie-cutter solution on Pinterest. Everything about the home today is more personalized than ever. Just look at the super-personalized cooking that today’s kitchen appliances provide!!
Here, you’ll find the steps that identify the space that really needs a fix, then puts that “fix” into real design terms and sets you on the path to either “fix,” facelift, or remodel. The outcome will leave you loving your homeTM.
1.
Check your language. It’s not only about “fixing” a problem space. It’s about elevating. It’s about supporting your lifestyle…the one you WANT to live, not the one your home’s design is forcing you to live.

2.
If you haven’t already, identify the space that needs to be elevated most. Even if you’re positive what room that is, here’s a new and revealing way to determine what space really needs it:
Imagine yourself walking through your home. Really picture it, room by room. Say that you’ve come home from the store. Where do you enter? Where do you go next? Picture a path through your whole home, then answer:
- Which room are you the LEAST excited to walk into? Is there one you avoid? Or one that instantly increases your stress level?
- Which space in your home feels the least “you?” Maybe it doesn’t reflect your aesthetic, or maybe it doesn’t reflect your lifestyle.
- What part(s) of your home do you NEVER want guests to see?
- Which space does the poorest job of making you FEEL the way you SHOULD feel there? For example, a bedroom that isn’t relaxing, quiet, and intimate…a kitchen that makes cooking a pain…a bathroom that just feels dirty and cluttered all the time. These are oxymorons!!
If there’s one space that appeared in more than one answer, OR one that triggered a significantly more emotional response than the rest, that’s the space in your home that needs to be elevated right away.
3.
Next, think hard about that space. See how many of its details you can visualize. If you can, do this step in the room itself so you can look around.
What you need to do now is identify what in the space has to change…but that is NOT as simple as picking out what you don’t like.
My favorite way to start thinking about how to elevate a space is to picture that same room in a picture-perfect vacation rental. We look for vacation rentals that are nicer than our own homes, right? Otherwise, why would we be going on vacation?! Let’s say, for example, that the space you need to elevate is your kitchen. Visualize the kitchen in your perfect, dream-grade vacation rental.
Ask yourself:
- What kinds of appliances do you see?
- How big is the space? What’s the layout?
- How do you feel when you walk into the room?
- What is it like to cook in that kitchen? Think of the kinds of things you like to cook most.
- How and where do you access all the things you need? (Pots, utensils, spices.)
- How much light is there? How much is natural light?
- How much does the space reflect your taste or personality?
- What does the space do to your morning routine? Your lunch routine? Your dinner routine?
- What’s it like to have other people in the kitchen with you? Where are they? Helping you? Sitting at the island bar?
That’s a long list of questions…but this is how you put your dream space into words. This flips the script on “fixing” the space. Instead, you’re replacing a space that causes you grief, shame, and daily headaches for one that truly enhances the way you live, every day you’re in your home.

4.
Once you have your “dream space” description, that’s your outline of what your elevated space needs!! How much of it can be done in your home depends on the structural size of the space and your investment. Everything else—like the plumbing or electrical layout—can be altered if you really want to.
What do you do with this dream description, then? This is when you consult a professional. If most of the changes you want are surface-level, then talk to an interior designer. Ask these questions, and she or he will be impressed!! Those questions also tease out more insights you’ll be THRILLED to have, I guarantee it.
If the changes involve construction (especially moving walls or systems like the plumbing), determine whether you need a general contractor or a design-build remodeler. Start a conversation with a team like ours and see whether the dream you describe “hits home” with them.
READ: The company who “gets it” will be the one that can deliver.
5.
When a serious conversation starts with a designer or a remodeler, you’ll need to set your investment and expectations to where they match up. A professional team like ours can tell you what’s possible and what’s not with ballpark investment ranges before you’re given a formal proposal.
This is where the dream space is whittled down a little. It’s uncommon for a homeowner to include absolutely every ideal feature from that vacation-rental-level dream.
How do you cut the right things, though, and keep the “must-haves” that really make the difference?
READ: It’s crucial here to pick and choose without losing sight of why you’re updating the space in the first place!! Revisit the emotional answers to step 2. Then keep reading to learn more about which selections to splurge on, and where you can save.

6.
Finally, once you have a realistic plan with a professional who can really see what you see, all you have to do is take the plunge.
Working with our team, for example, guarantees that your work is done after your final selections are made. Our in-house production team manages every minute of work done in your home. Our team handles all product and material orders and deliveries, too. We build the schedule to get all subcontractors in and out efficiently while working seamlessly into the schedule of work. There’s no unnecessary downtime while you wait for deliveries…no calls you have to make to procure selections…no concerns at allabout the mess or day-to-day headaches of a renovation.
For added inspiration, remember, we have a quarterly design magazine that’s completely complimentary. Subscribe to receive it, and then join the conversation in our private design group for homeowners on Facebook.
Who knows?…A little added inspiration might lead to the very epiphany about your home and your quality of life that you needed!!



About the author

Robin Burrill, RID, NCIDQ, ASID, IDS, CAPS, is an award-winning professional kitchen, bath, and interior designer. Robin and her husband, Robert Mathews, have owned Signature Home Services, Inc. for nearly three decades, establishing a superior in-house team with a widespread reputation for delivering meticulous design to their many repeat clients.
In 2022, the national publication, Kitchen and Bath Design News magazine, named Robin to their Top Innovator list in recognition of her achievements in the field of kitchen and bath design. In 2024, she was named one of the Fall 2024 Market Pros and “tastemakers” by ANDMORE at High Point Market. Also in 2024, Fixr identified her as one of the Top Professional Interior Designers for their nationwide audience. Over her extensive career, Robin has been quoted in Architectural Digest and Forbes multiple times; her design work has been featured in top national trade publications; and she has been interviewed for Designers Today magazine’s “Profiles in Design” video series, among others. Widely respected for the depth of her knowledge, Robin is a sought after speaker and judge for many design industry events.
In 2023, Robin designed a bench for Charleston Forge, making her foray into product design. Robin currently serves as a volunteer on the board of the Dallas/Ft. Worth chapter of the Interior Design Society.

