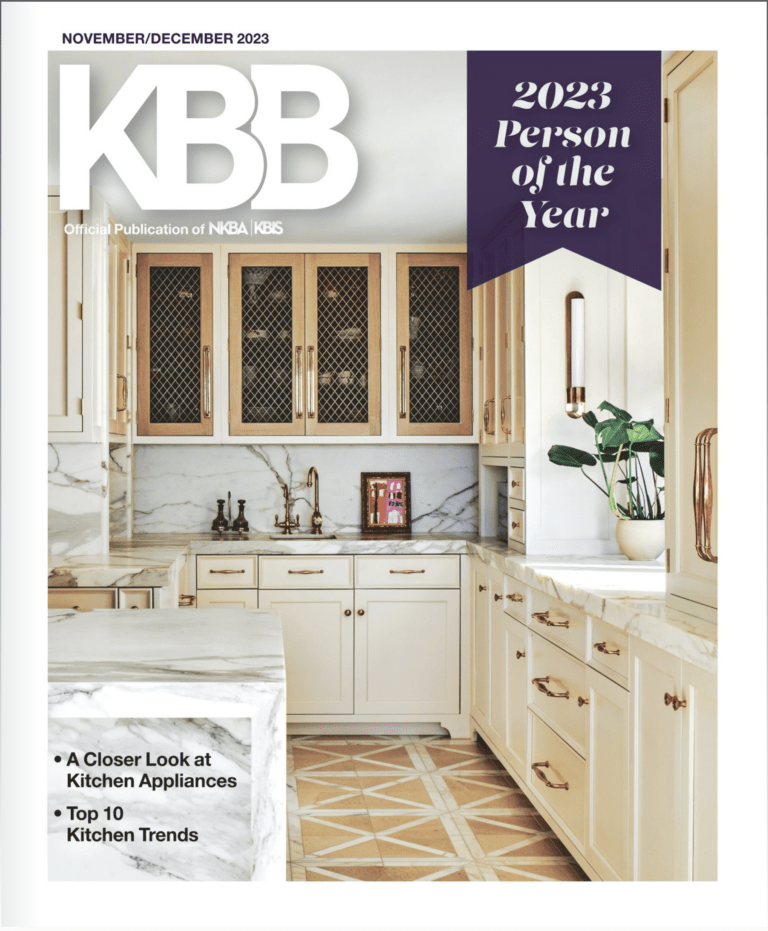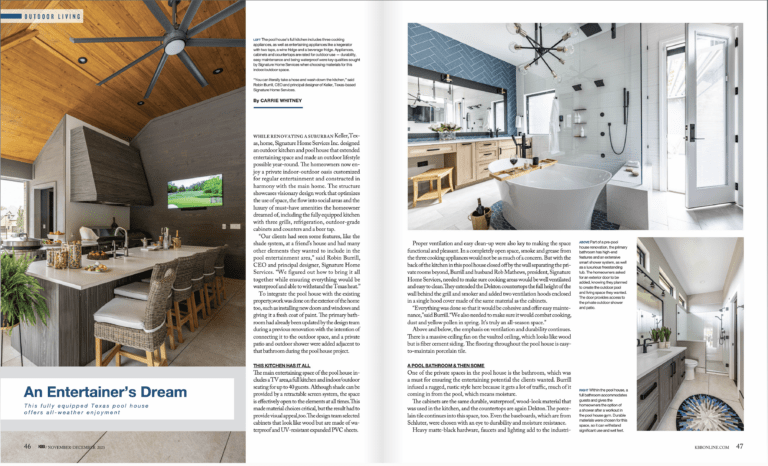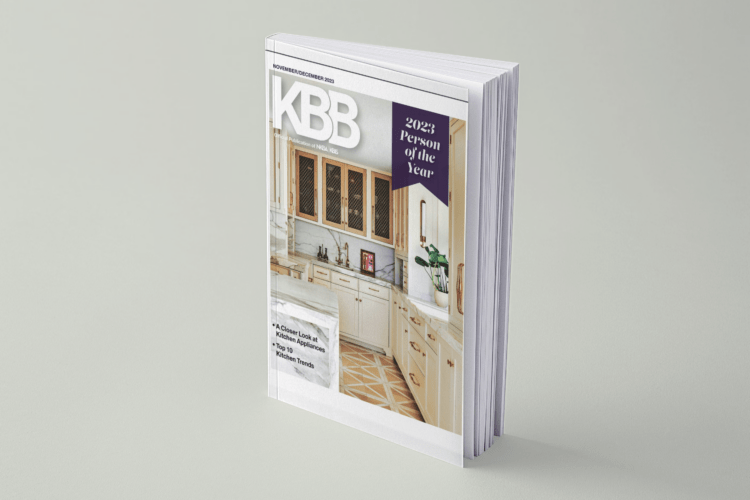
In the heart of Keller, Texas, our team once again redefined how a renovation can seamlessly blend the indoors with the outdoors. I’m thrilled to share the journey we undertook with you, as depicted beautifully in a recent article in Kitchen & Bath Business magazine.
Our clients envisioned an outdoor space that could transcend the ordinary—an extension of their home that would cater to their love for entertaining and stand resilient against the unforgiving Texas weather.
The challenge was clear: integrate an elaborate pool cabana with the existing property while ensuring it harmonized with the main home and fulfilled the clients’ dream of an all-season, fully-equipped outdoor entertainment space.
Jump to the full article to learn how it was done…
The design work we executed optimizes the function of space, creating a natural flow into social areas while incorporating must-have amenities. A fully equipped kitchen, boasting three grills, a refrigerator, outdoor-grade cabinets, counters and a beer tap, now stands as the centerpiece of this captivating poolside retreat.

Design solutions
As we delved into the project, we understood the need for durability in material choices. The pool house, with its retractable screen system, required careful consideration of the elements in North Texas weather. We selected cabinets that mimic wood but are crafted from waterproof and UV-resistant expanded PVC sheets, ensuring both visual appeal and longevity.
Ventilation and easy maintenance became paramount concerns, too, particularly with the kitchen space enclosed where it met the wall housing the private rooms behind. We achieved a functional and aesthetically pleasing solution that the photos in this article showcase beautifully.
Every aspect of the pool house, from the porcelain tile flooring to the vaulted ceiling’s fiber cement siding, was chosen with an eye for both style and practicality.
Integration with private spaces and the home
Private spaces in the pool cabana, including a bathroom, private gym, and storm shelter, were strategically designed to handle high traffic and moisture. The incorporation of transom windows above the bathroom sink underscores the indoor-outdoor design.
The renovation extended beyond the pool house, too, encompassing the main home’s exterior with new windows and doors, including a custom 15-foot indoor-outdoor folding entryway.
The entertainer’s paradise
With multiple entertaining options, including two 10-foot fireplaces, a grill, smoker, and round flat top, the infrastructure requirements were immense. Yet, we worked tirelessly to bring our clients the spectacular entertaining space they desired.
In the KBB article featuring this project, I invite you to explore the intricate details, innovative solutions, and the sheer dedication that went into making this project a reality.
From hidden outdoor showers to high-tech entertainment systems, every element was curated to provide an unparalleled indoor-outdoor living experience. Discover how we turned a suburban home into a haven that redefined indoor-outdoor entertainment and living…



Leave a Reply