Not every homeowner puts “laundry room redesign” at the top of the wish list.
Kitchen? Absolutely! Bathrooms? Now more than ever!
But the laundry room? That’s the space that usually gets whatever’s left over…leftover square footage, leftover cabinetry, leftover thought.
Is that right? Is that helpful? Your laundry room is one of the MOST used rooms in your home, and it’s always used in a functional way, so its design must perform. Unless you want everything you do there to be a royal pain!!
Most laundry rooms are only designed to fit the appliances. That’s it! The entire room layout—door swings, counter placement, even where you set down the basket—serves the dimensions of the washer and dryer, not you.

Think about carrying a load into the laundry room. Where do you put it down? Do you bend awkwardly to load the washer? Do you have to pivot around an open door to get clothes into the dryer? These little inefficiencies are proof that the space was never designed for your actual workflow of sorting, loading, transferring, folding, and storing. And once you see that, you can’t unsee it.
It’s time someone broke this down!! Here are six ways most laundry rooms are typically designed wrong, plus the solutions to make them work for you.
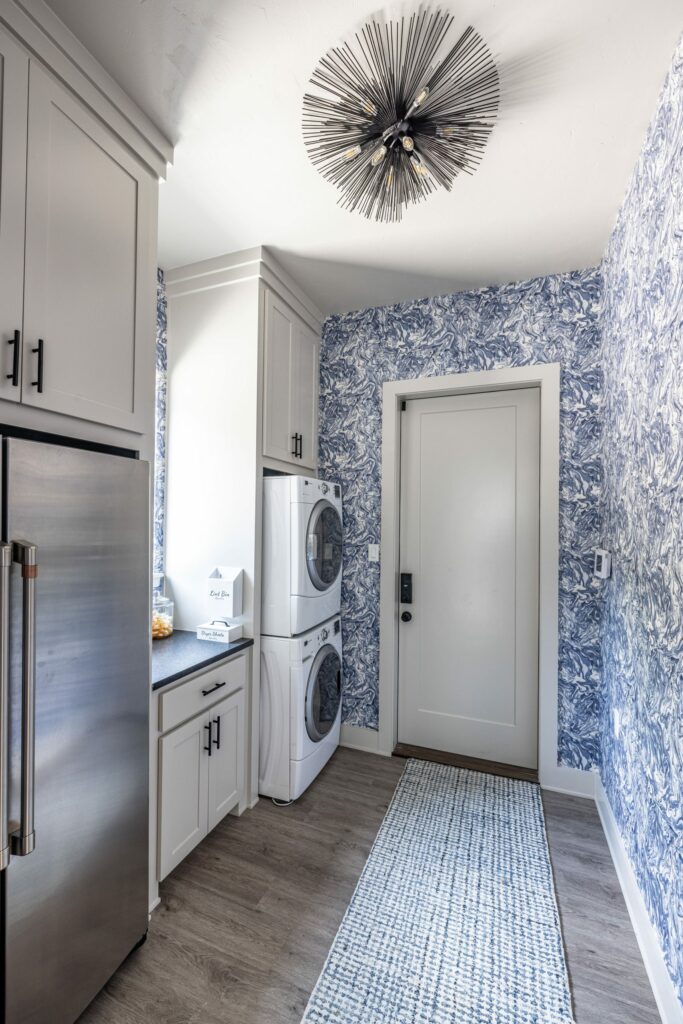
1. So, you bring laundry into the laundry room…
You walk into the room with with an armful of clothes or a heavy basket, passing through a hallway just a little too narrow for the load you’re carrying. The washer sits right inside the threshold of the room, so its door is ready to swing inconveniently into your path. The only available place to set the basket is on the floor, so you tilt and twist to put it down in the awkward space.
What’s wrong with this picture?
- No dedicated landing zone for laundry baskets at a comfortable height.
- Limited clearance makes it awkward to maneuver with a full load.
- Washer door swing blocks the path into the room.
How to get past the problem:
- Include a waist-height counter or pull-out shelf beside the washer to set baskets.
- Use a pocket door or position the room’s door swing away from the machines.
- Allow enough space to walk in with a basket without turning sideways.
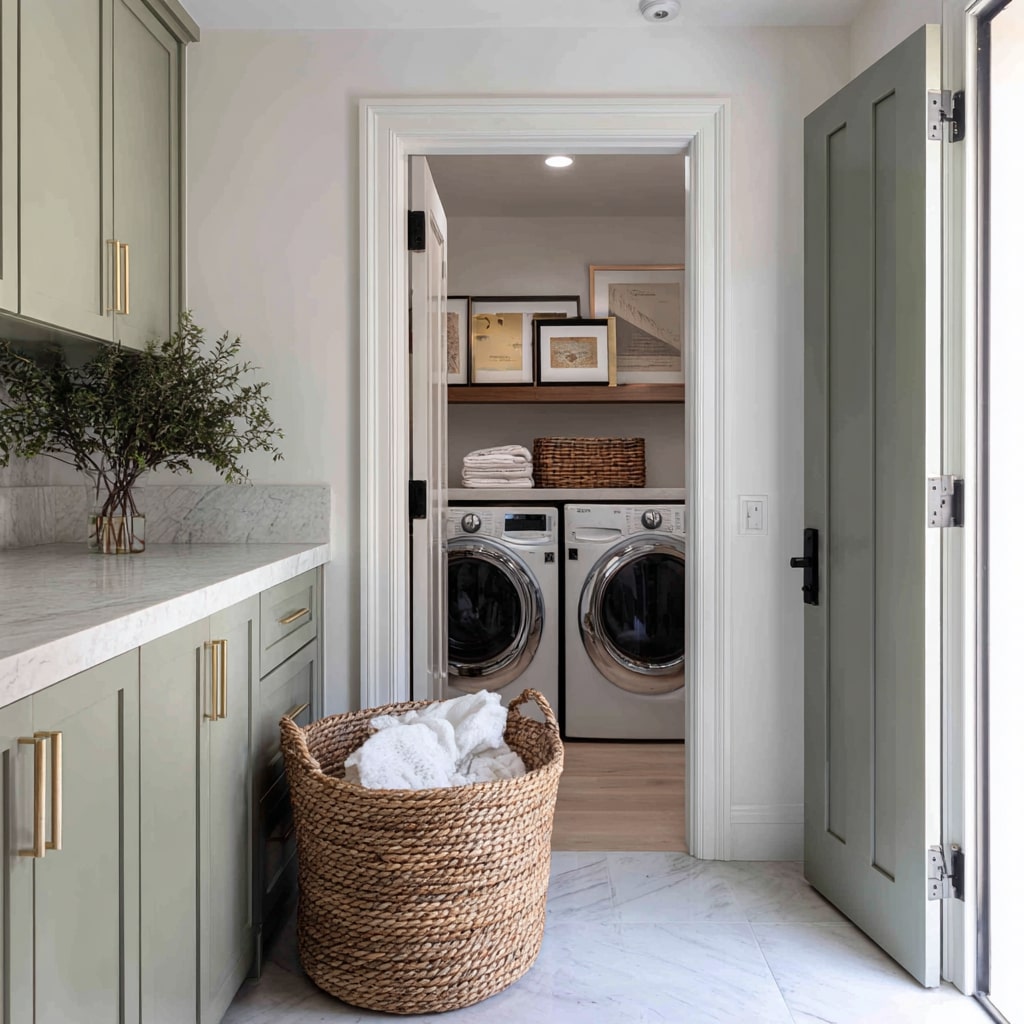
2. When you finally load the washer…
The basket is on the floor and you’re bending again and again. One arm scoops clothes, the other holds the washer door open. With a front-loader, you reach down and in, twisting at the waist. With a top-loader, you lean in over the rim, stretching to reach the bottom. Either way, the process repeats for every single item or handful of items.
What’s wrong with this picture?
- Machines set directly on the floor force you to constantly bend and twist.
- There’s no way to move clothes from basket to washer without repetitive strain.
How to get past the problem:
- Frame front-load washers into a built-in with a pull-out or drawer or shelf underneath for baskets.
- For top-load units, include a side platform at basket height to shorten the reach.
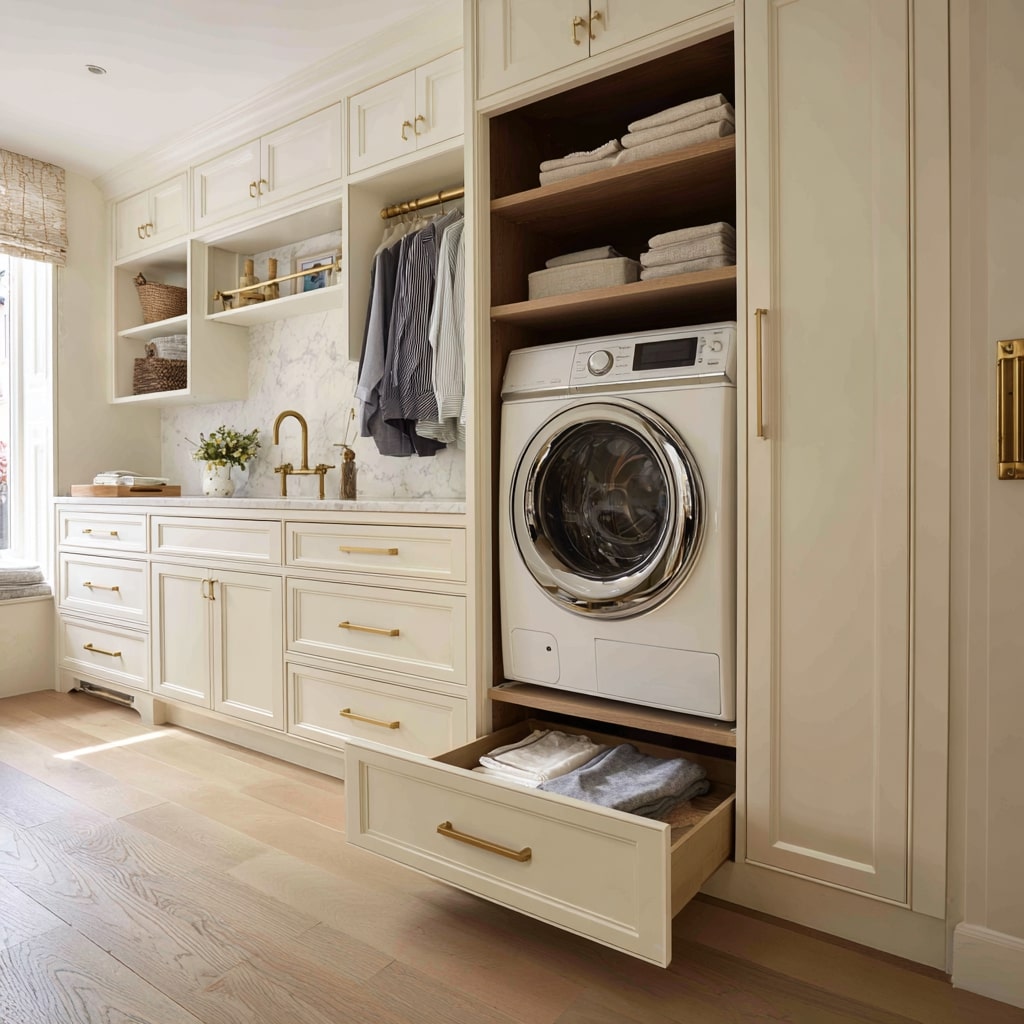
3. When you transition clothes to the dryer…
The washer finishes, and now you’re juggling wet laundry! If the machines are stacked, the load comes from a low bend and goes into a high lift. If they’re side-by-side, you have to step around the open washer door and back again! Often, there’s no surface to set down the clothes in between…so the whole transfer happens mid-air.
What’s wrong with this picture?
- Stacked units create unsafe high lifting for heavy, damp loads.
- The washer and dryer doors sometimes block each other.
- There’s no staging area for wet laundry.
How to get past the problem:
- Include a pull-out shelf (or narrow counter) between machines for staging.
- Or, add a transfer bin to hold wet clothes as they move from washer to dryer.
- Position side-by-side units with doors opening in the same direction for direct transfer.
4. When it’s time to sort and fold clean laundry…
The dryer door opens…and out comes a warm load that goes straight into a basket again! Folding might happen on top of the machines (too high for comfortable reach), or somewhere else entirely, like the bed or dining room table.
What’s wrong with this picture?
- No designated folding surface in the laundry room.
- Folding surfaces, when present, are at awkward heights.
- No organized place to sort clothes for different people.
How to get past the problem:
- Install a waist-height counter deep enough for folding without leaning.
- Include open cubbies or shelves labeled for each family member.
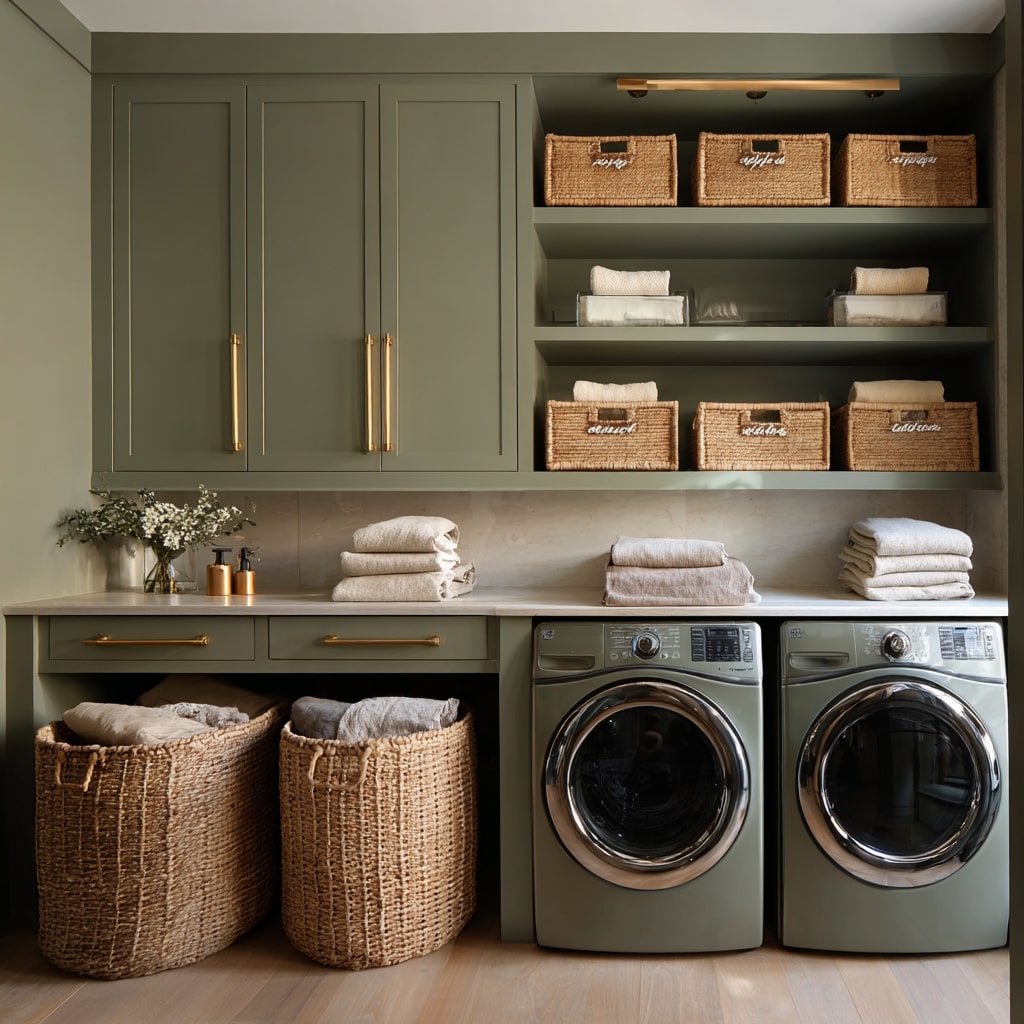
5. Need to hang something to dry?
There are often a few pieces that can’t go in the dryer, so they leave the room with you (usually draped over your arm)…and end up hanging somewhere else. The laundry room itself isn’t part of this step at all.
What’s wrong with this picture?
- No built-in hanging space for drip-dry items.
- When racks are present, they’re often in the way or inconvenient to reach.
How to get past the problem:
- Use pull-down wardrobe lifts or telescoping rods for easy access.
- Install retractable ceiling- or wall-mounted drying racks over a waterproof floor zone.
- Add ventilation or a small dehumidifier to control moisture in the hang-dry area. (You probably never thought about that, but it’s sooo important for proper drying and to avoid mold and mildew in your laundry room!)
6. What about storage and supplies?!
The detergent is overhead in a cabinet that makes you reach, sometimes with heavy bottles in hand. Stain removers and dryer sheets share a space with cleaning products stored in some other room. The ironing board is folded somewhere…and getting it out always feels like a separate chore entirely!
What’s wrong with this picture?
- Laundry supplies are scattered or stored inconveniently.
- Overhead-only storage ignores comfortable reach zones.
- Ironing and steaming aren’t integrated into the laundry workflow.
How to get past the problem:
- Use pull-out shelves for small bottles and sprays.
- Store heavy detergent in lower drawers for safer lifting.
- Integrate a fold-out ironing board into a counter or mount it vertically on the wall.
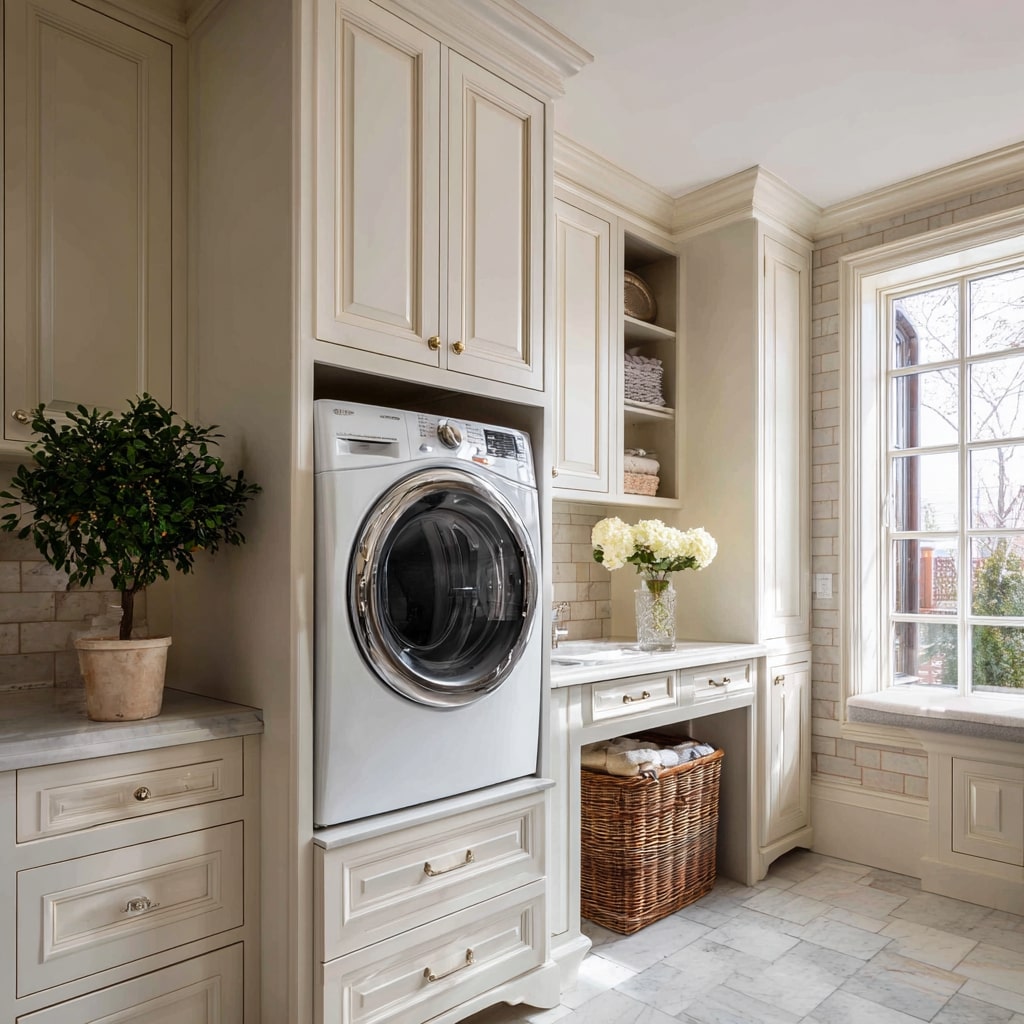
This is the perfect flow…
You step into the room, and your basket lands on a waist-height shelf just inside the door so your back never does the work.
Then, sorting happens right there…whites, colors, delicates…each with its own bin at arm’s reach.
The washer sits level with the counter, its door swinging the right way, so that clothes slide in without a bend or twist. Detergent lives in a shallow drawer below, and nothing requires a stretch.
When the cycle ends, a slim pull-out shelf appears between the machines. Wet garments rest there for a second while the dryer door—hinged to mirror the washer—opens to receive them. Delicates skip the dryer entirely and move to a retractable rail above a waterproof zone, where quiet ventilation and a small dehumidifier keep the air dry and the fabrics happy.
Warm clothes return to a generous counter at true working height (for you, of course, not some “average” work height). Folding becomes a rhythm with a short hanging rod above for anything that needs to rest on a hanger. An ironing board folds out of the cabinetry when needed, then disappears.
Finished stacks slide into open cubbies labeled for each person in the household, ready to be carried out in one easy trip!

This whole sequence runs like a loop: land, sort, load, transfer, dry or hang, fold, stage. Every step is supported, every reach short and natural, every door and surface doing its part.
Not every space can deliver every one of these features, even with the ideal laundry room remodel. Square footage, plumbing runs, electrical rough-ins, and even door and hallway widths set real limits.
BUT…dreaming is useful here. It forces the question: what if the room served the way you actually do laundry?
Tell us your routine…and we’ll help you turn it into that perfect laundry room rhythm!! Inquire with our team today!
Next up, ask yourself: is your bedroom restful or just decorated?
About the author:
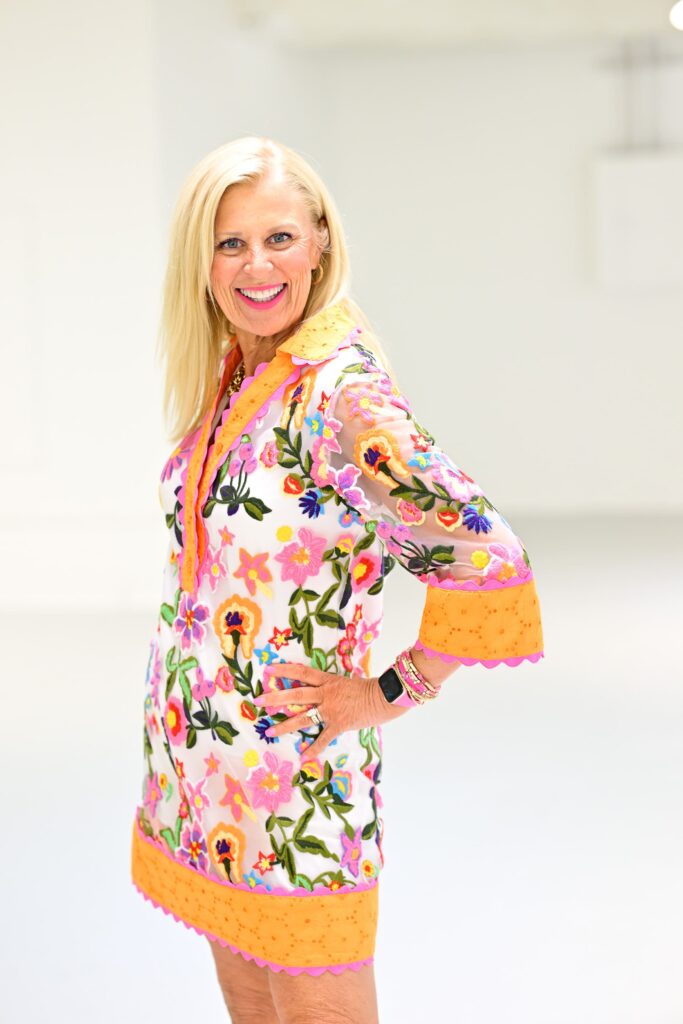
Robin Burrill, RID, NCIDQ, ASID, IDS, CAPS, is an award-winning professional kitchen, bath, and interior designer. Robin and her husband, Robert Mathews, have owned Signature Home Services, Inc. for over three decades, establishing a superior in-house team with a widespread reputation for delivering meticulous design to their many repeat clients.
In 2022, the national publication, Kitchen and Bath Design News magazine, named Robin to their Top Innovator list in recognition of her achievements in the field of kitchen and bath design. In 2024, she was named one of the Fall 2024 Market Pros and “tastemakers” by ANDMORE at High Point Market. Also in 2024, Fixr identified her as one of the Top Professional Interior Designers for their nationwide audience. At the start of 2025, she then acted as one of Dallas Market’s “Style Eyes” at Lightovation and Total Home & Gift Market.
Over her extensive career, Robin has been quoted in Architectural Digest and Forbes multiple times; her design work has been featured in top national trade publications; and she has been interviewed for Designers Today magazine’s “Profiles in Design” video series, among others. Widely respected for the depth of her knowledge, Robin is a sought after speaker and judge for many design industry events.
In 2023, Robin designed a bench for Charleston Forge, making her foray into product design. Robin currently serves as a volunteer on the board of the Dallas/Ft. Worth chapter of the Interior Design Society.

Leave a Reply